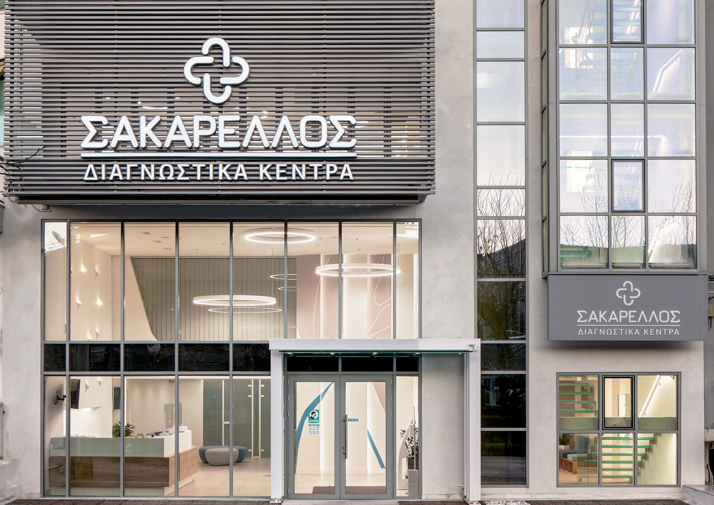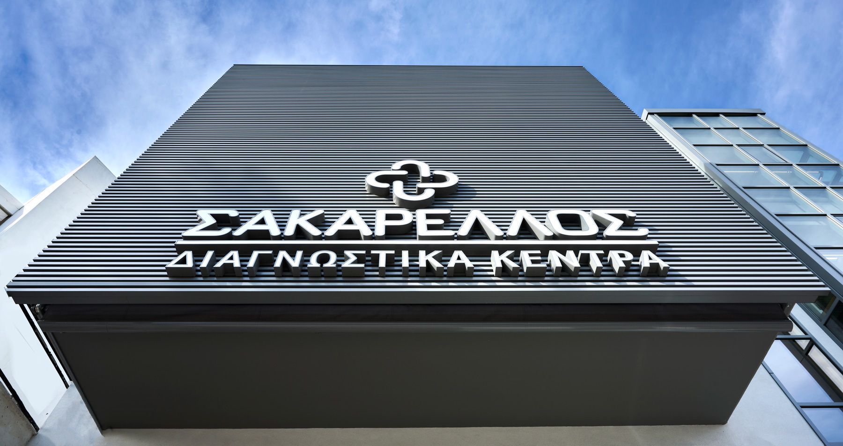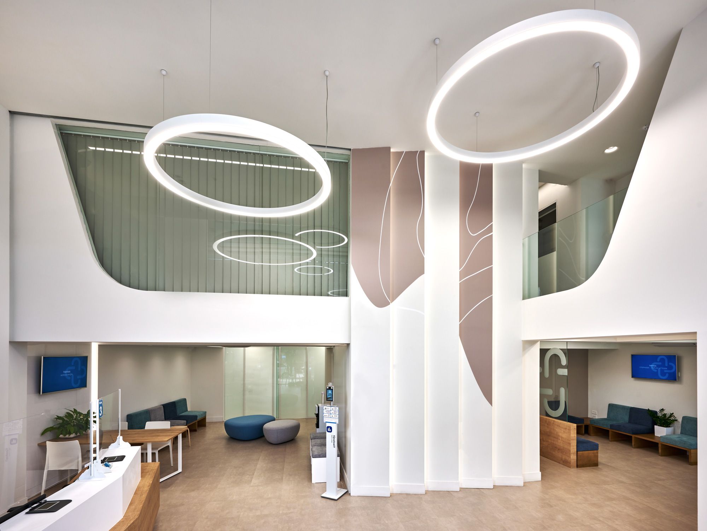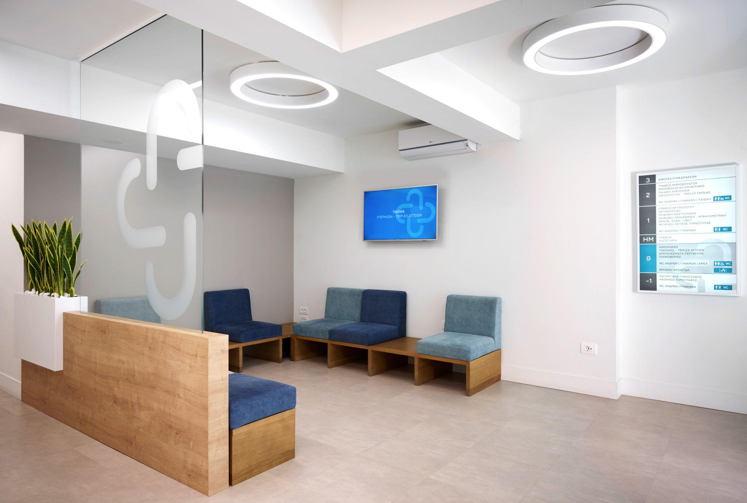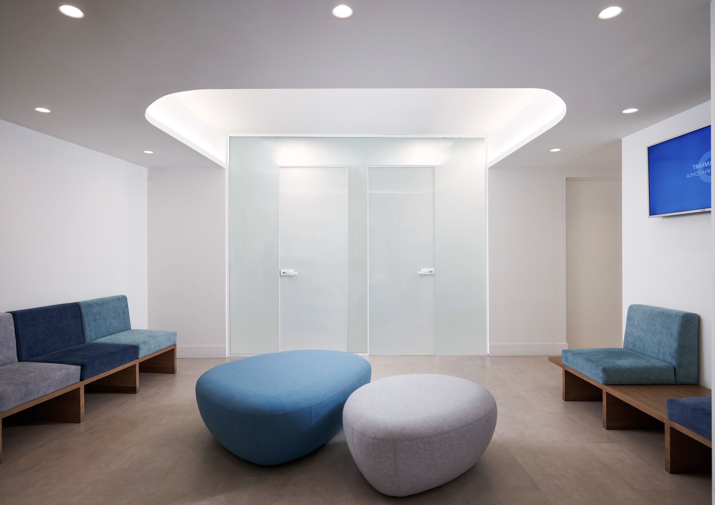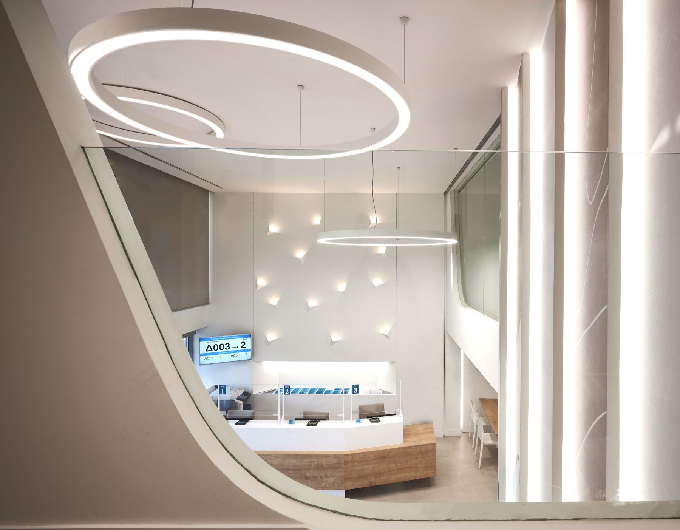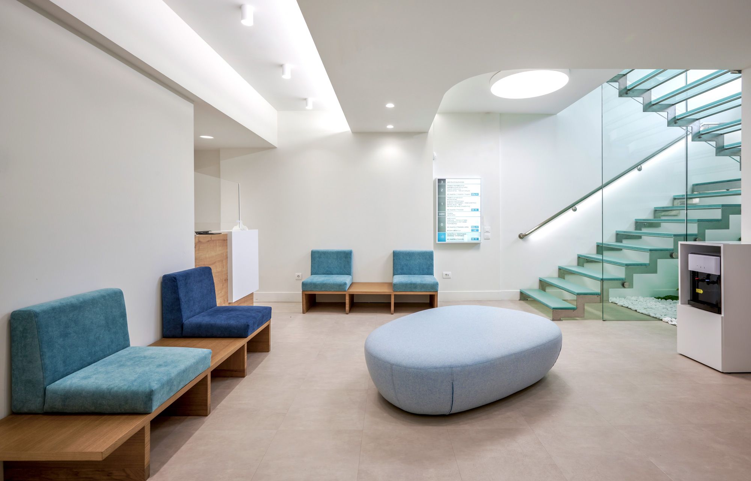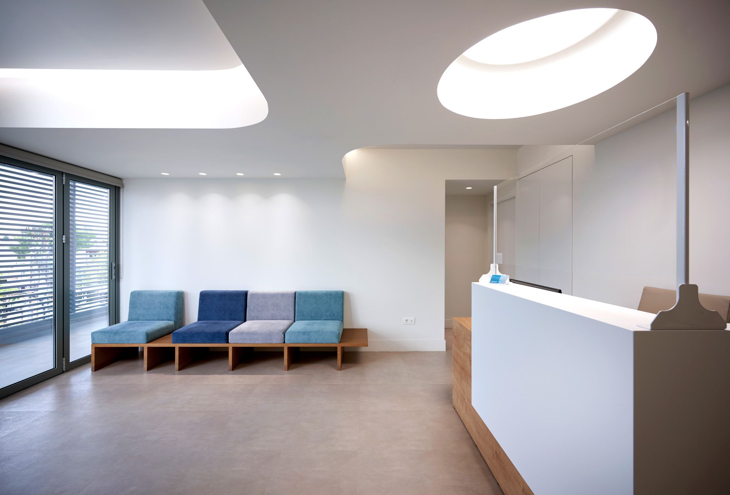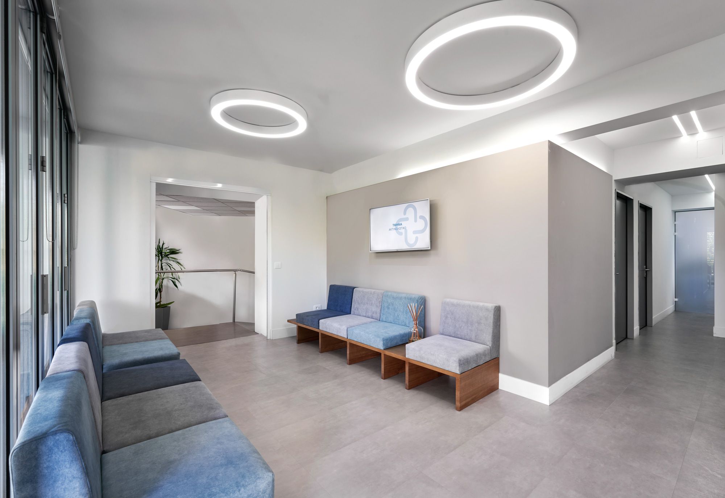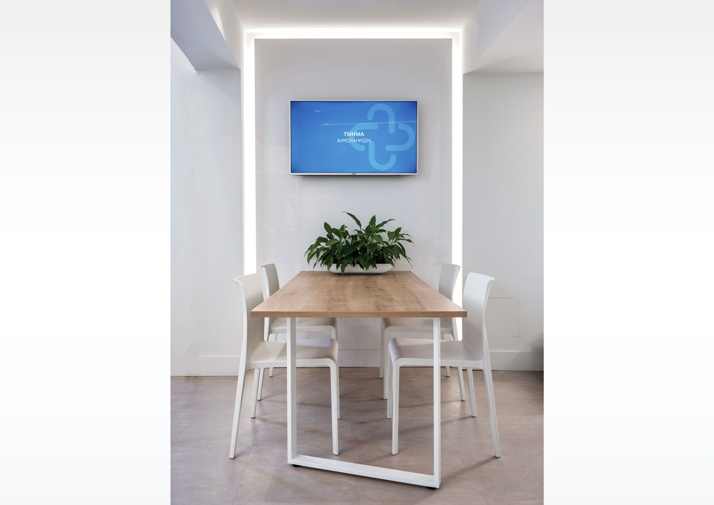The new building installation for the Sakarellos Diagnostic Centers in Nea Erithraia was designed so that the building fully meets the increased needs of the medical unit. The basis of design was the anthropocentric approach. More specifically, solutions should be found in order to minimize the stay time of the examinees, to have a separation for the waiting rooms, to facilitate the service of the disabled, infants and children, to take care of the examinees. claustrophobia and at the same time keep the most of natural light. Based on these, NOUS Interior Architects designed a space where special importance was given to the sense of safety, peace, cleanliness, and the suitability of the materials. As for the reception area, we gave importance at the heigh of that space, while on the floors, the problem of very low beams encountered by the design team was addressed with a set of circular volumes that embracing the beams interrupt the single roof and allow hidden artificial lighting from above. In this way, the illusion of large natural skylights is created. Above each reception on each floor, the round skylights allow the carefully designed artificial as natural light to penetrate and illuminate every transaction with customers, creating a first pleasant feeling. The curved lines in the elements of the ceilings in combination with the circular lights, and the absence of peaks create a feeling of harmony and uniform fluidity. In the same direction is the placement of seats in the shape of pebbles, which continue the sculpture of curved structures. interposed between the white of purity and the Aqua Blue of calm create the feeling of warmth. The result is a modern space that manages to combine the reliability of science with reassuring intimacy. which states aesthetically and functionally the anthropocentric philosophy of the Sakarellos Diagnostic Centers, that is, "It is impossible to know medicine, one who does not know exactly what man is" (Hippocrates).
-
PROJECT:
Sakarellos medical center Interior & exterior design
-
LOCATION:
Nea Erythraia, Kifisia, Greece
-
TYPE:Commercial
-
LEAD DESIGNER:Agni Malliou
-
ASSOCIATE DESIGNER:
Akis Moustakas
-
PHOTOSHOOTING:
Vangelis Rokkas
-
STATUS:Completed
-
YEAR:2020



