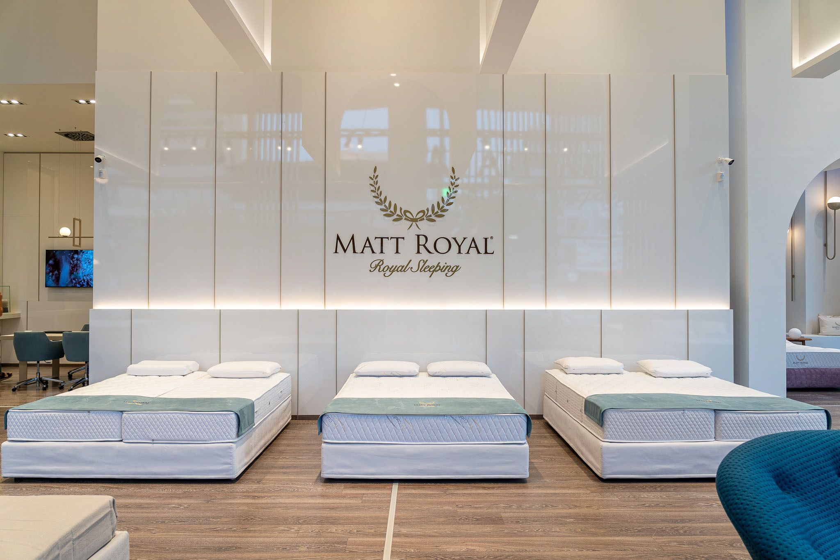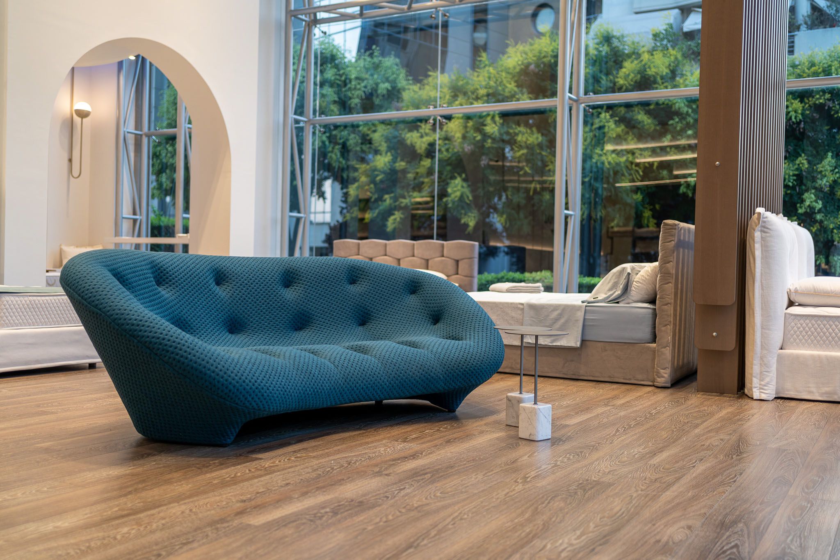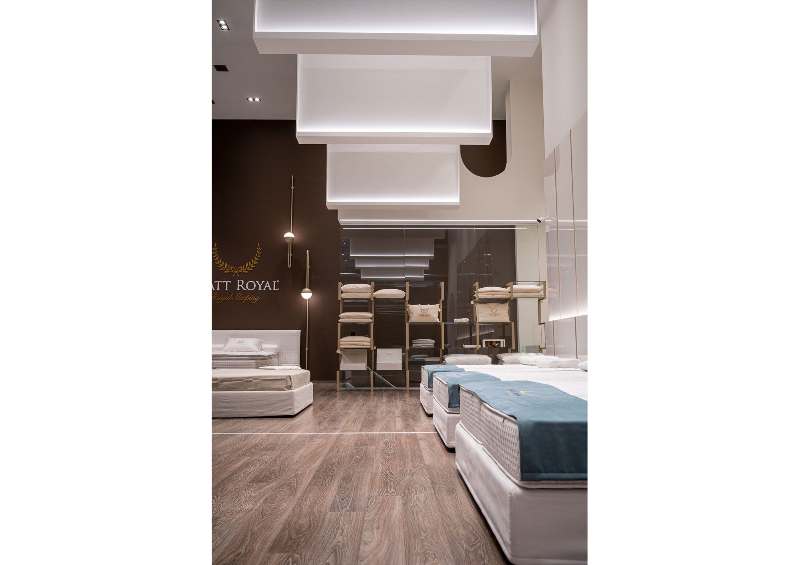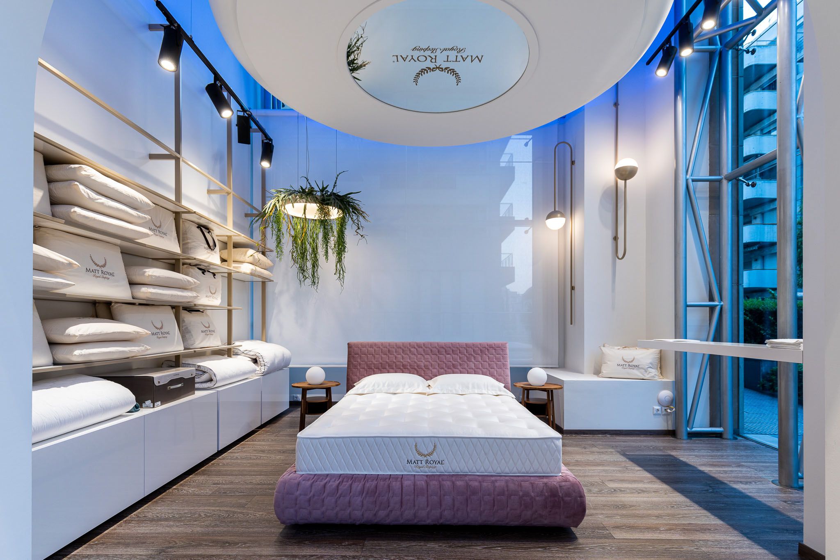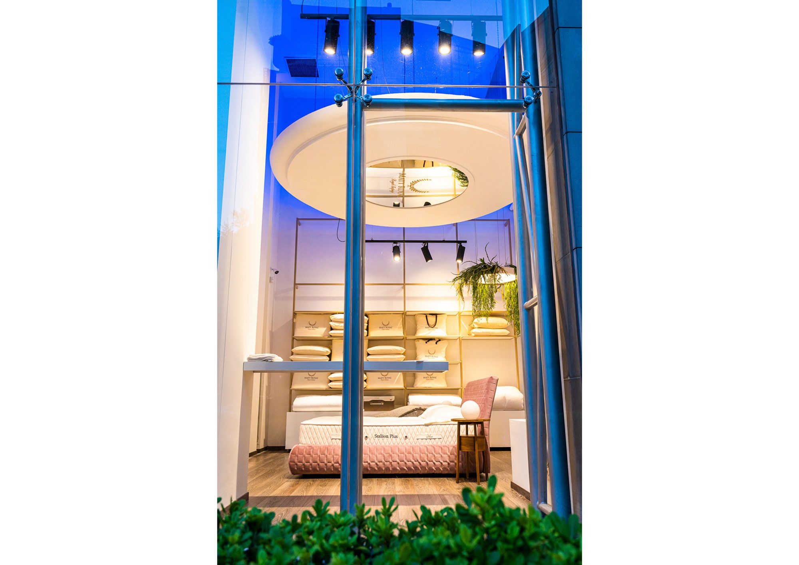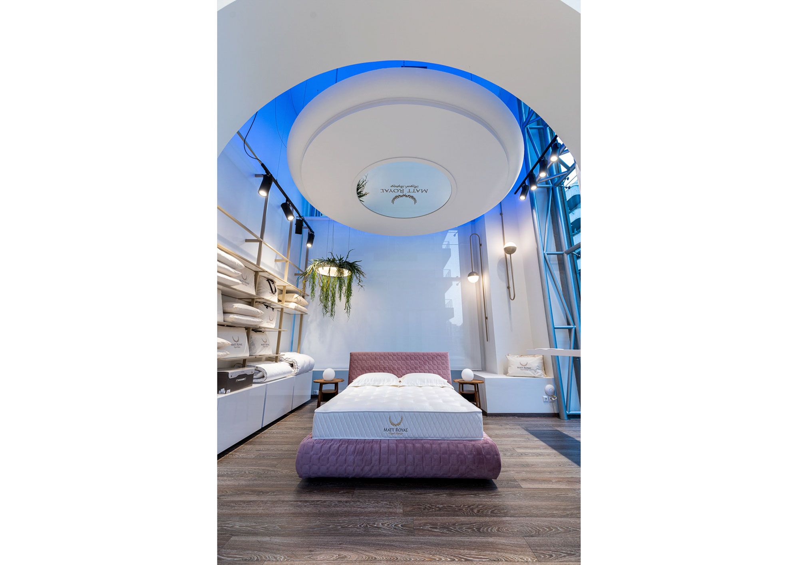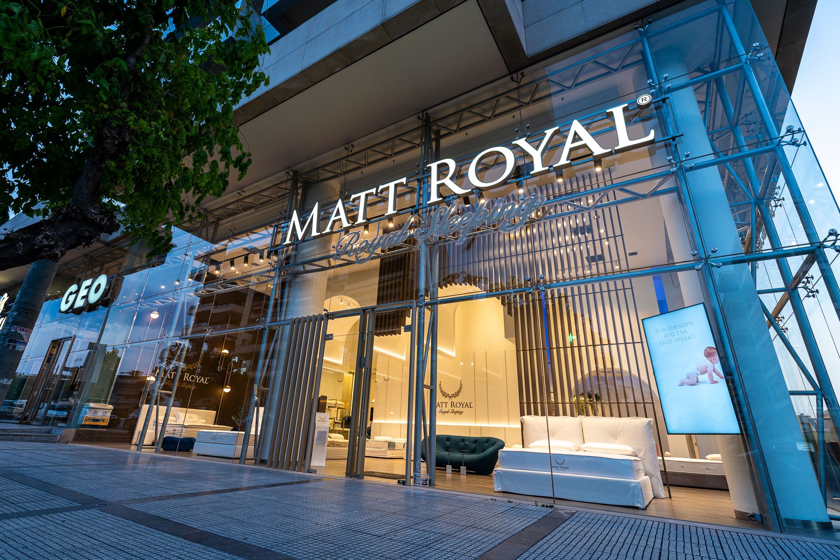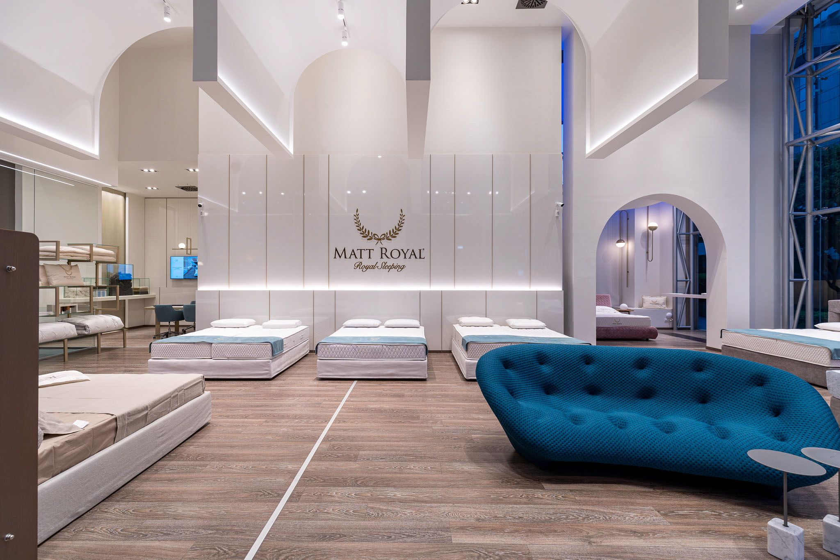The combination of glossy materials, bold and clean geometries such as flying arches, and gold details give the place a vision for a philosophical and comfortable lifestyle, which redefines well-being. The study of the whole project of irregular domes is inspired by the observation and integration of Ottoman architecture elements, as a reference to the history of architecture of Thessaloniki (headquarters of the company). So the attention and decoration were focused on the upper part of the space, leaving more freedom at the floor level. The attention focused on the ceilings, leaving freedom of exposure on the floor level combined with the simplicity of the building elements, give the exhibition space exceptional functionality and great flexibility, while the pleasure from the outside observer's point of view is its innovative element. At the same time, the scenographic use of lighting elements, as well as wooden wavy dividers that refer to a church organ and create different levels in the horizontal axis, allowing the intermediate view and the diffusion of light in the space. Various functional areas were arranged in a staggered manner, in order to provide enough space for viewing and testing mattresses, as well as for rest. The small facilities in the style of a dream patio with the suspended reflective roof, in combination with the decoration and the lighting, create an interactive environment attracting the attention of the customers. The traffic route in the store imitates the relaxed walk of people on the streets. By incorporating this "walking" behavior into the design of the device, the aim was to overcome the limitations of traditional sleeper shops that are usually in a straight line, and to give a new logic and practice to the process of moving within a commercial store.
-
PROJECT:Matt Royal Flagship store | Royal sleeping
-
LOCATION:Thessaloniki, Greece
-
TYPE:Commercial
-
LEAD DESIGNER:Agni Malliou
-
ASSOCIATE DESIGNER:Stella Kallergi
-
PHOTOSHOOTING:Hatzakis George
-
STATUS:Completed
-
YEAR:2020



