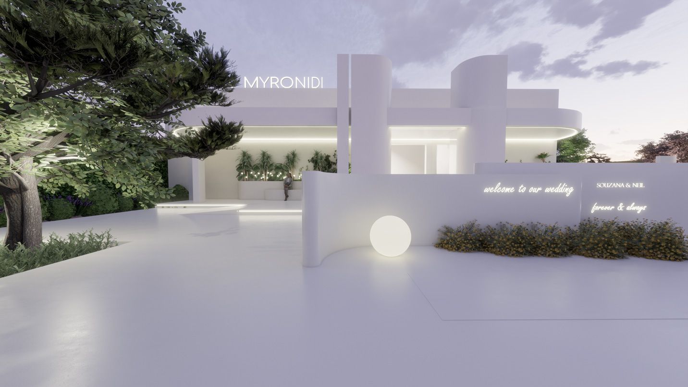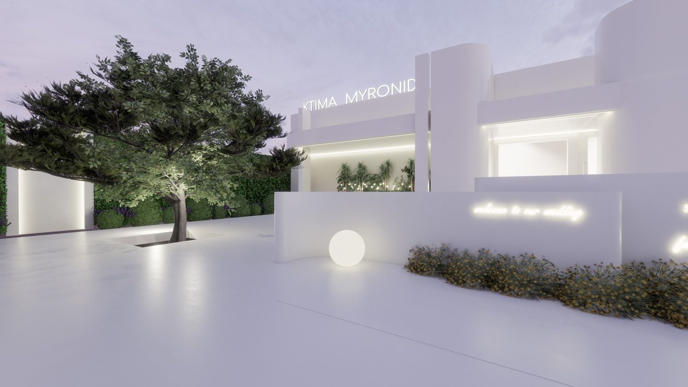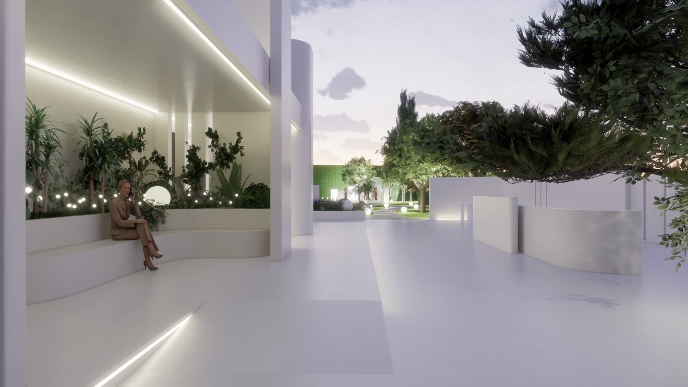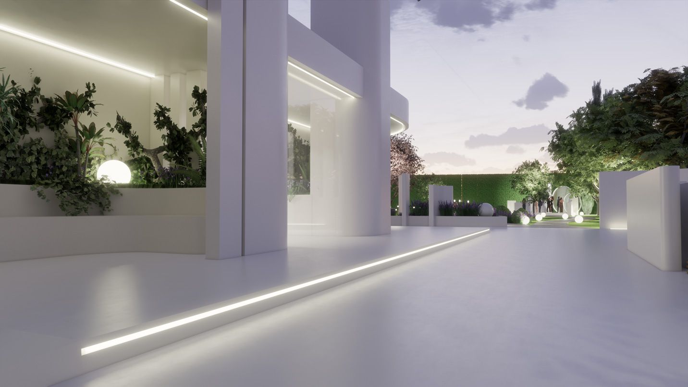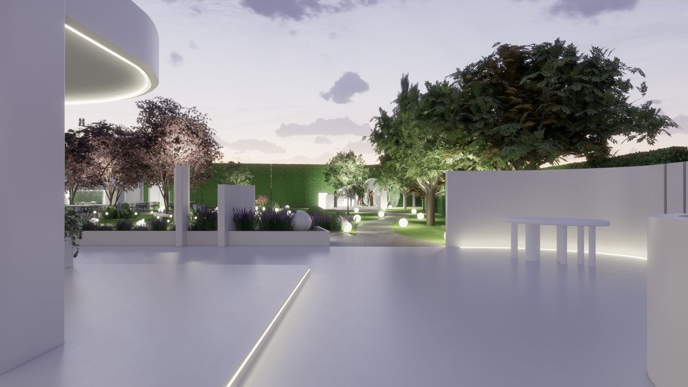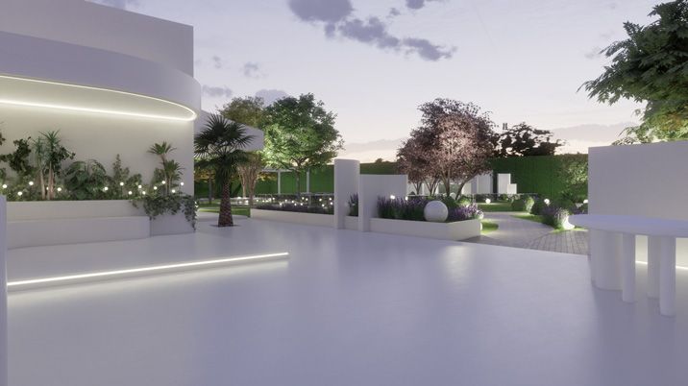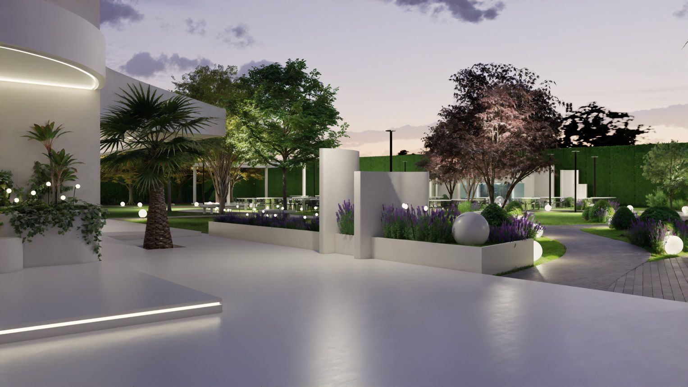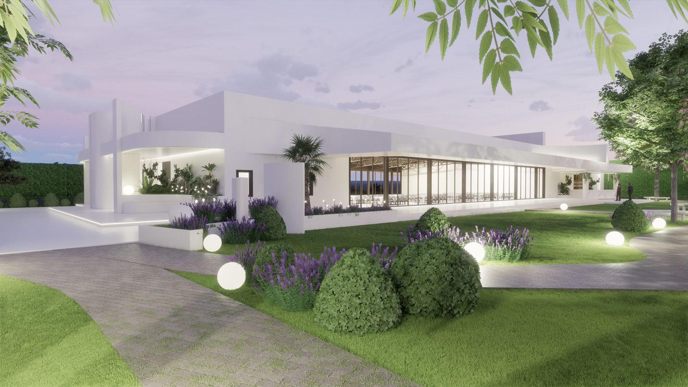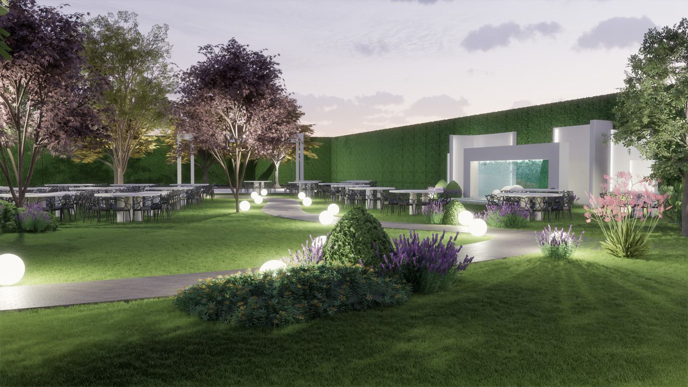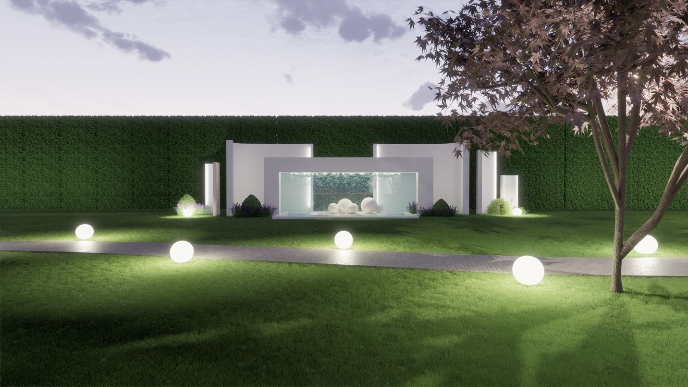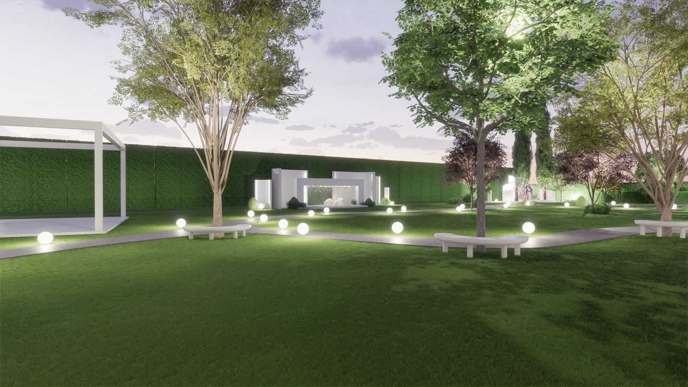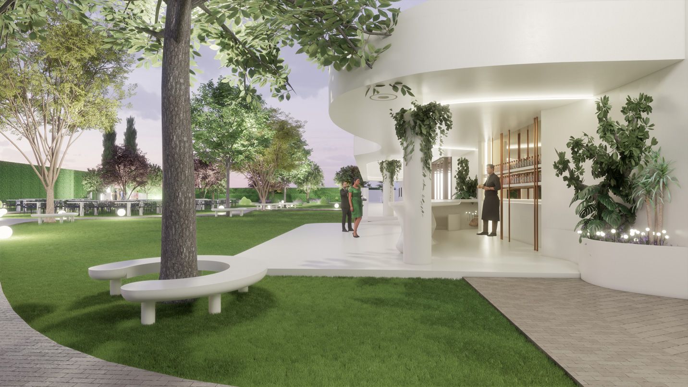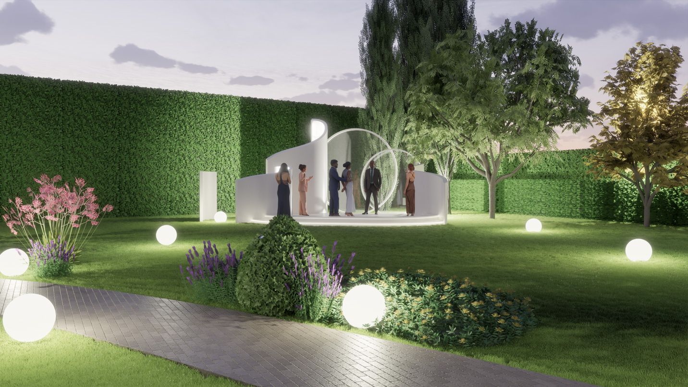The concept for Myronidis Estate was born from a profound affection for nature and hospitality. In the early 2010s, the founders envisioned a venue that would offer visitors moments of absolute harmony, elegance, and flexibility for any type of event.
The 12.5‑acre site was thoughtfully selected to combine the tranquility of the countryside with easy access to Thessaloniki and proximity to Macedonia Airport. Driven by a vision to create something truly unique, they sculpted lush, open spaces that harmonize with the natural landscape, enhancing a sense of calm. The built structures were designed to meet the demands of even the most sophisticated events, while providing warmth and comfort during the winter months.
the Philosophy
In 2024, Nous was commissioned to elevate the venue with a design that is both monumental and timeless. With meticulous attention to detail and enduring aesthetics, Myronidis Estate was considered not merely an event venue, but a place where moments become memories.
Existing Conditions & Design Challenge
Design Approach
Our approach centered on the spatial flow. We focused on a cohesive architectural language without exaggeration, reinforcing the building’s identity and integrating the exterior spaces organically into a unified composition.
Working with a neutral framework, every geometric articulation became central to the overall design intent. The aim: to craft a space with a clear architectural presence, both indoors and within its surrounding landscape.
Concept & Symbolism
We sought a design element whose form could metaphorically convey these values.
The central architectural concept takes the form of a “veil” rising from the ground and transforming mid‑air—a lightweight sculptural volume that at times embraces, at times welcomes, without imposing. Curvature becomes a key morphological tool, enhancing emotional connection with the space and organically linking architecture with human experience.
Each curve generates dynamic movement and imbues the Myronidis building with a renewed character. It also ties back to our previous project—the Anthous offices. The idea emerged from rejecting angular geometry, informed by contemporary research on human-centered design and psychology. In the new design era, curved lines and organic forms prevail—not only for aesthetics but for their positive impact on perception and wellbeing.
In a world dominated by rigid geometries, curvature arrives as a breath of freedom—softening the form, calming the eye, and conveying balance. Curved design is no longer a trend but an architectural evolution that embraces sustainability, fluidity, and harmony with its context.
Masterplan & Spatial Sequence
The layout follows the natural flow of existing pathways. The main entrance is framed by new architectural structures to create a ceremonial entry experience. Originally subtle, the entrance was reshaped with guiding elements that visually and functionally lead the visitor, providing a gradual preparatory experience and strengthening the sense of progressive revelation. Sculptural features act as prelude points—before entry or circulation within the venue.
A waiting zone is strategically placed as a transitional pause before exploring the space. Integrated seating “nooks” support relaxation and social interaction, while existing paths direct the visitor to curated focal points and activity nodes.
Lighting plays a pivotal role in the composition: a continuous luminous channel, mounted on the ceiling (above and below), provides unified, indirect illumination that accentuates the sculptural forms. The ambiance remains pure, discreet, and atmospheric.
Feature Elements
-
The “Insta Corner”:a scenographic focal point for photography and ceremony (e.g., civil weddings), designed using the geometry of two overlapping circles—a symbol of union and the life cycle.
-
Stage and Bar:spatial zones crafted for performance and social interaction, forming unified yet distinct experience nodes that serve guest needs seamlessly.
Special attention was given to the existing fountain, elevated into an architectural landmark. Surrounded by curved elements suggesting embrace, the water flows gently among white spherical forms that symbolize fullness. Discreet, harmonious lighting enhances serenity and dramatism.
-
PROJECT:Ktima Myronidi - event venue
-
LOCATION:Thessaloniki, Thermi
Thessaloniki Airport (SKG) area -
TYPE:
Commercial
-
LEAD DESIGNER:
Agni Malliou
-
ASSOCIATE DESIGNER:Artemis Kokkinou
-
STATUS:Progress
-
YEAR:
2024 - 2025


