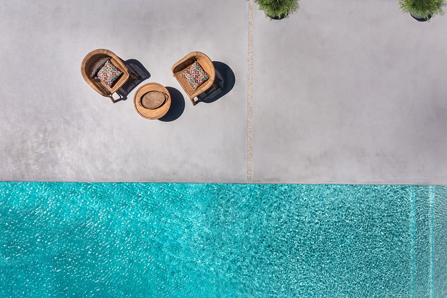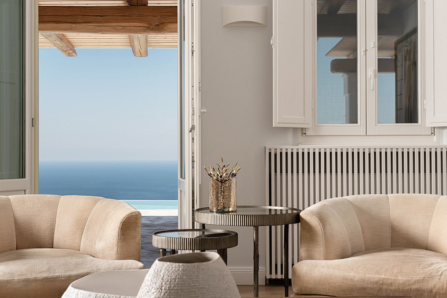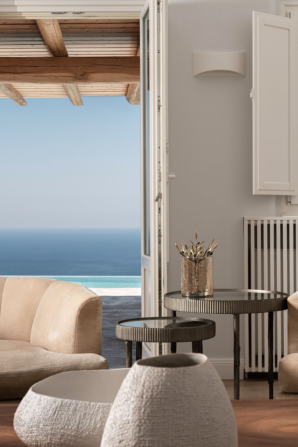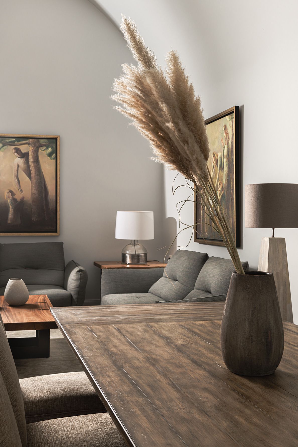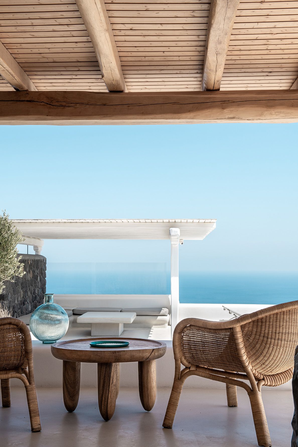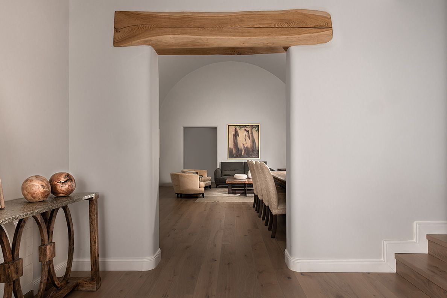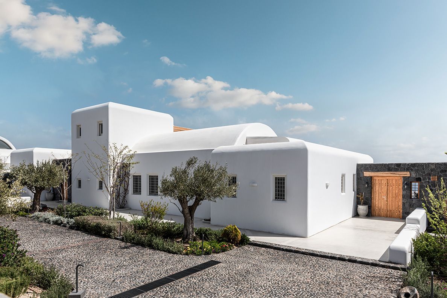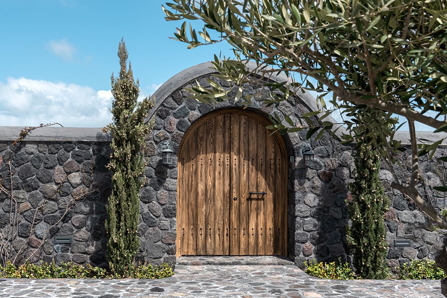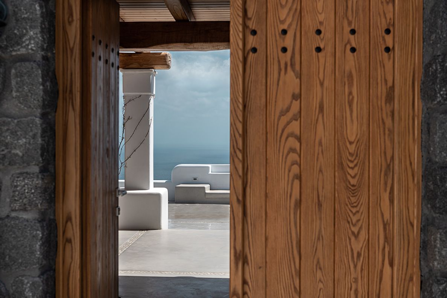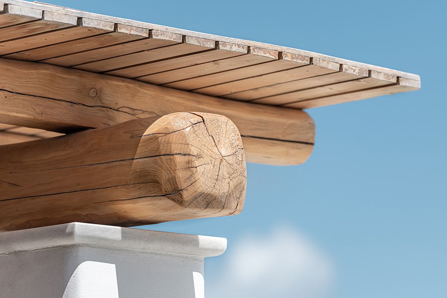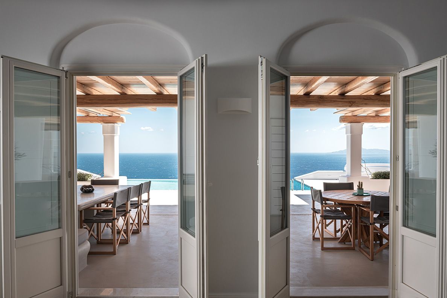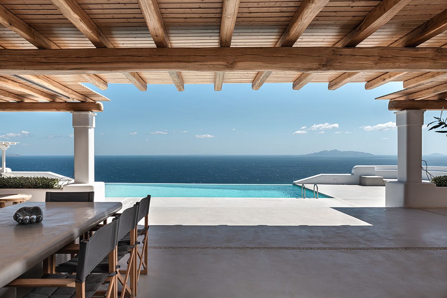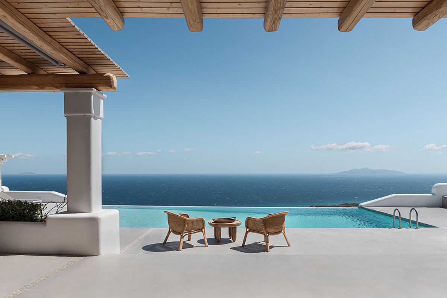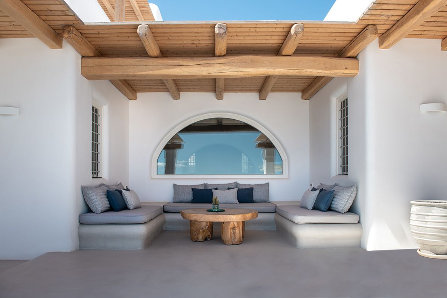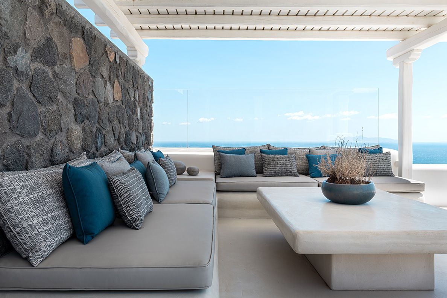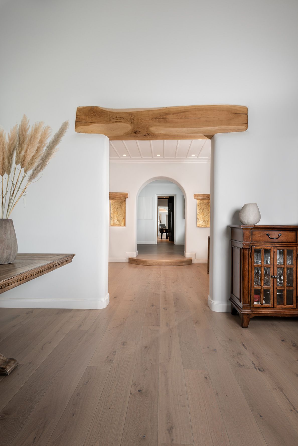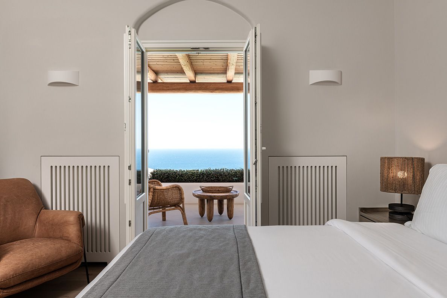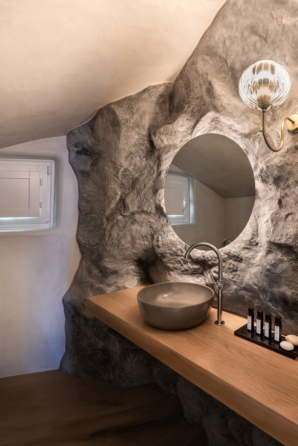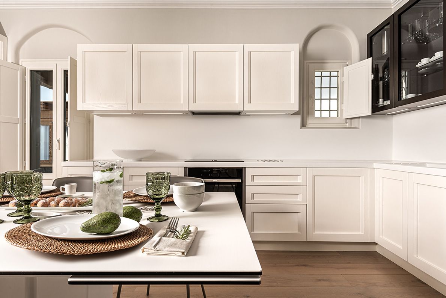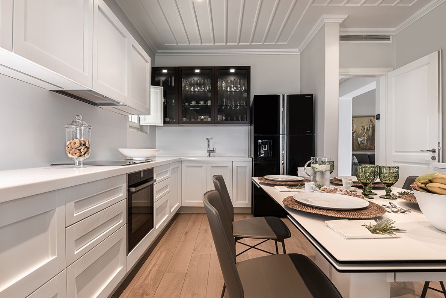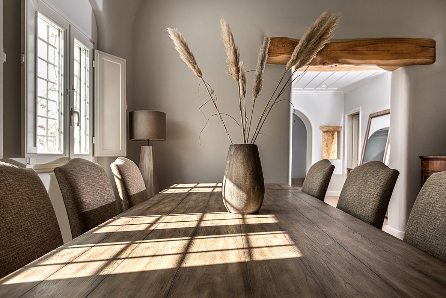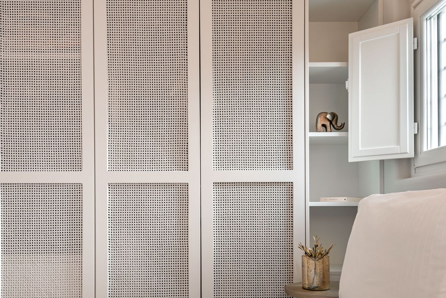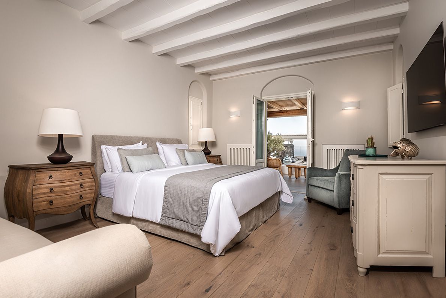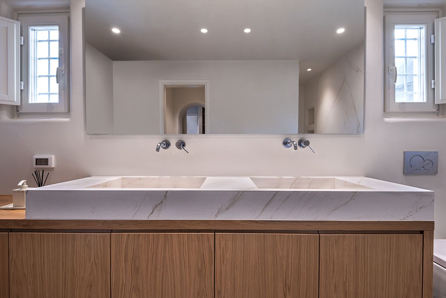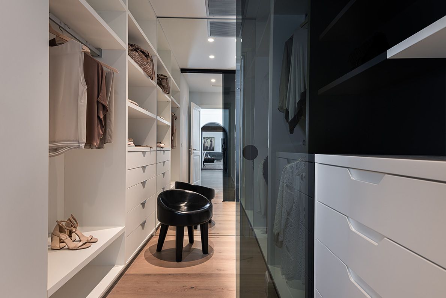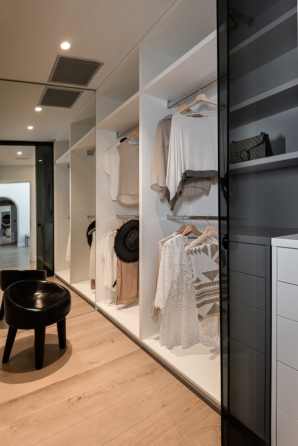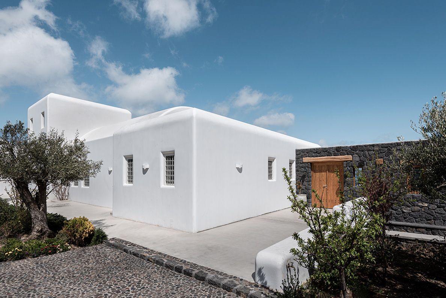Built in the picturesque area of Imerovigli, the ultimate goal is to recreate the mysterious energy of Santorini. The main goal in the design of that building was to achieve a harmonious ensemble, upon completion, would not disturb the sense of calm and serenity exuded by its unobstructed view of the Aegean. All the functions of the building were located on two autonomous levels, while its low height in combination with the planting that the visitor encounters, contributed to the mildest possible integration of the building ensemble into the environment. The wild Mediterranean plants that surround the ancient olive trees in the outdoor garden are sparsely placed in the area. Olives, lavender, rosemary and thyme, plants resistant to strong north winds, complete the integration of the composition in its environment and welcome the visitor to one of the largest gardens on the island. external form of the house from the entrance yet, with the monastic, heavy door of rustic aesthetics. The whitewashed walls contrast with the dark surfaces of the solid beams in the passages of the spaces and the use of wide solid oak planks as a floor covering create the restrained backdrop of visuals offering a visual interest and luxurious feeling that was desired, while creating bright and spacious interiors. upgrading the accommodation in a luxury villa to a completely different level.
-
PROJECT:
O Santo Luxury Villa in Santorini
-
LOCATION:
Santorini, Greece
-
TYPE:
Hotel - Villa
-
LEAD DESIGNER:Agni Malliou
-
ASSOCIATE DESIGNER:Stella Kallergi
-
PHOTOSHOOTING:
Tryfon Georgopoulos
-
STATUS:Completed
-
YEAR:2020



